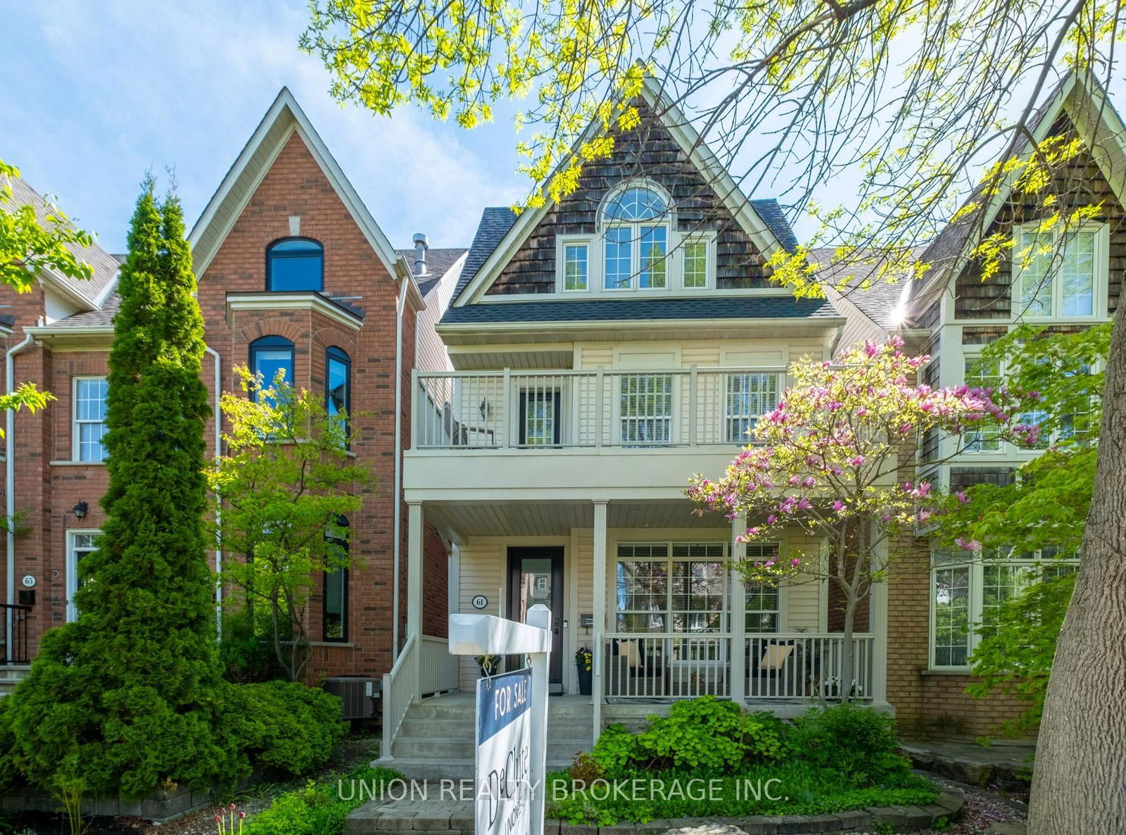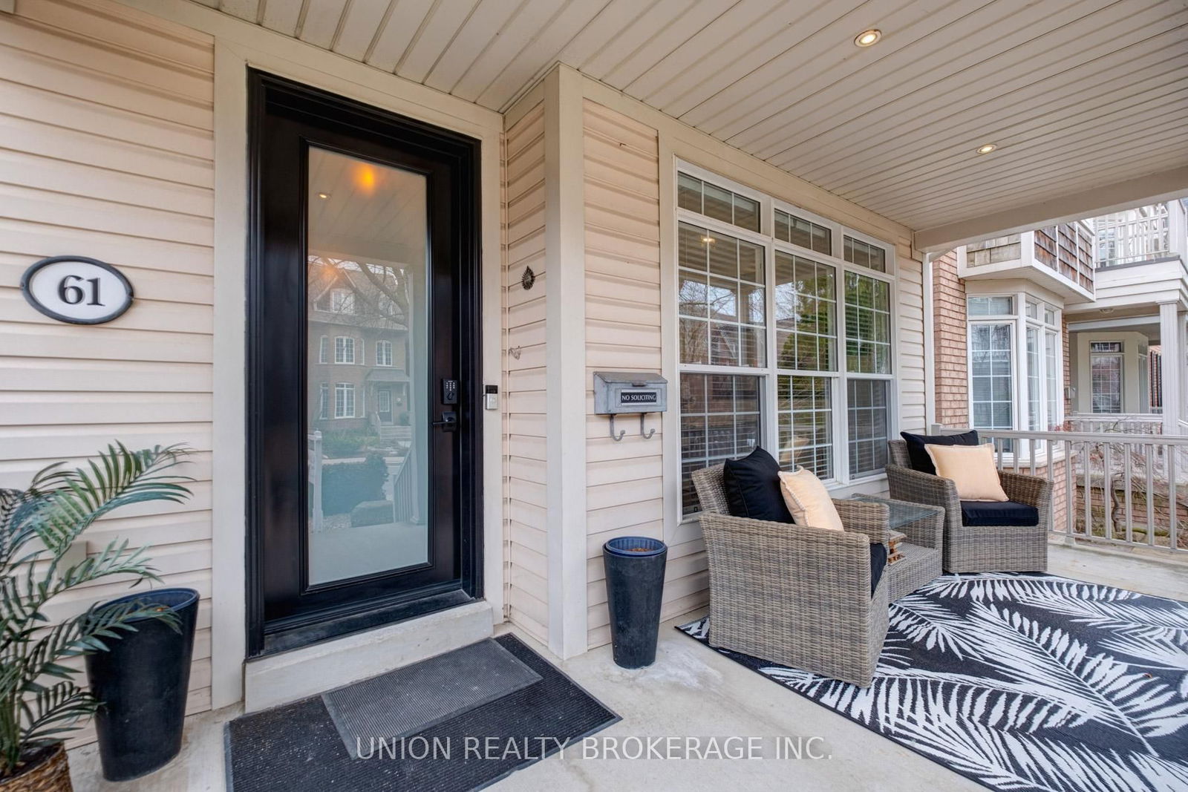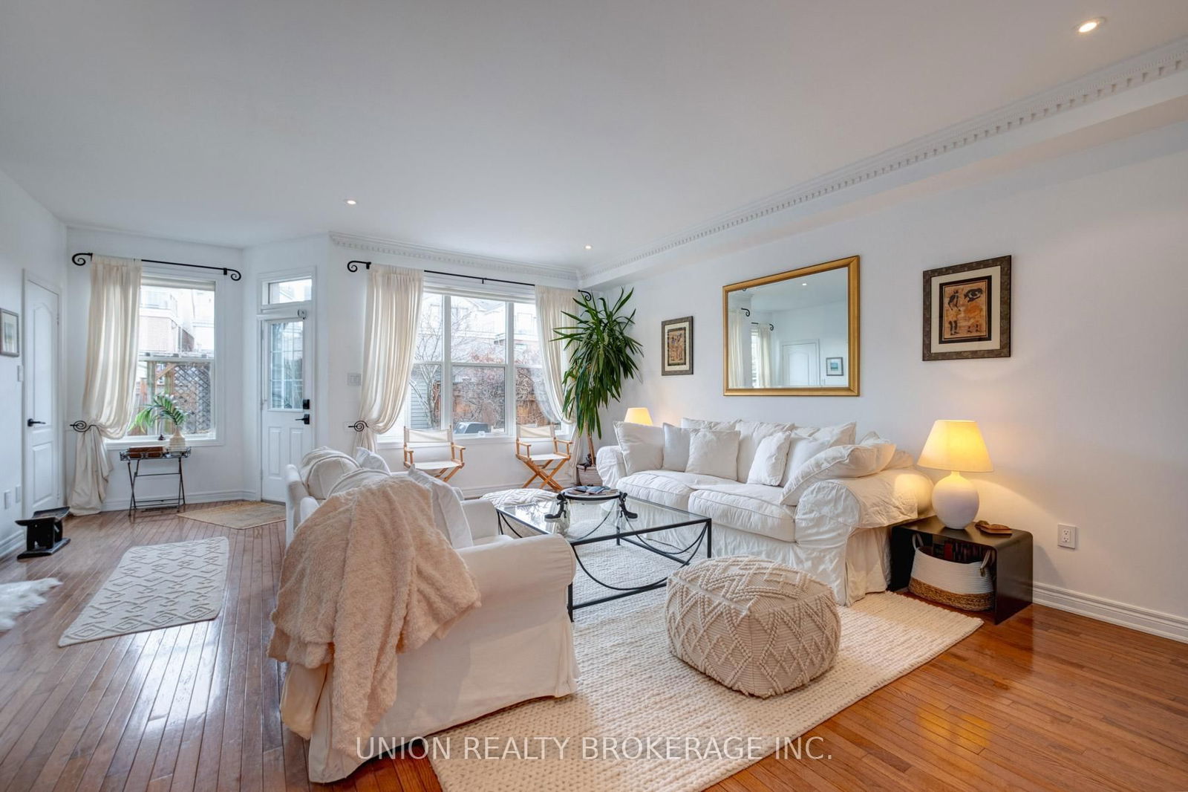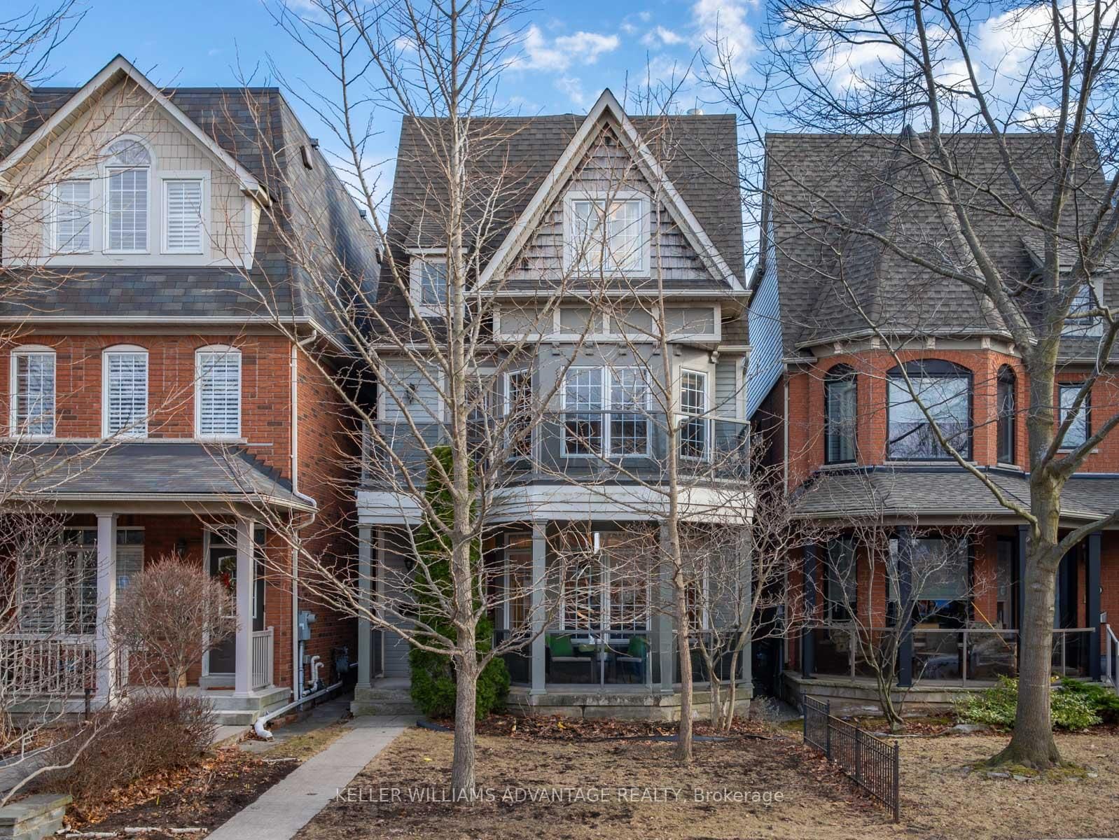Overview
-
Property Type
Detached, 3-Storey
-
Bedrooms
3 + 1
-
Bathrooms
4
-
Basement
Finished
-
Kitchen
1
-
Total Parking
2 Detached Garage
-
Lot Size
117x23.98 (Feet)
-
Taxes
$11,458.93 (2024)
-
Type
Freehold
Property description for 61 Sarah Ashbridge Avenue, Toronto, The Beaches, M4L 3Y1
Local Real Estate Price Trends
Active listings
Average Selling Price of a Detached
April 2025
$2,541,286
Last 3 Months
$2,359,567
Last 12 Months
$2,345,333
April 2024
$2,444,914
Last 3 Months LY
$2,234,277
Last 12 Months LY
$2,083,539
Change
Change
Change
Historical Average Selling Price of a Detached in The Beaches
Average Selling Price
3 years ago
$2,606,207
Average Selling Price
5 years ago
$2,297,600
Average Selling Price
10 years ago
$1,256,940
Change
Change
Change
Number of Detached Sold
April 2025
14
Last 3 Months
11
Last 12 Months
10
April 2024
10
Last 3 Months LY
7
Last 12 Months LY
7
Change
Change
Change
How many days Detached takes to sell (DOM)
April 2025
9
Last 3 Months
16
Last 12 Months
20
April 2024
19
Last 3 Months LY
17
Last 12 Months LY
17
Change
Change
Change
Average Selling price
Inventory Graph
Mortgage Calculator
This data is for informational purposes only.
|
Mortgage Payment per month |
|
|
Principal Amount |
Interest |
|
Total Payable |
Amortization |
Closing Cost Calculator
This data is for informational purposes only.
* A down payment of less than 20% is permitted only for first-time home buyers purchasing their principal residence. The minimum down payment required is 5% for the portion of the purchase price up to $500,000, and 10% for the portion between $500,000 and $1,500,000. For properties priced over $1,500,000, a minimum down payment of 20% is required.














































